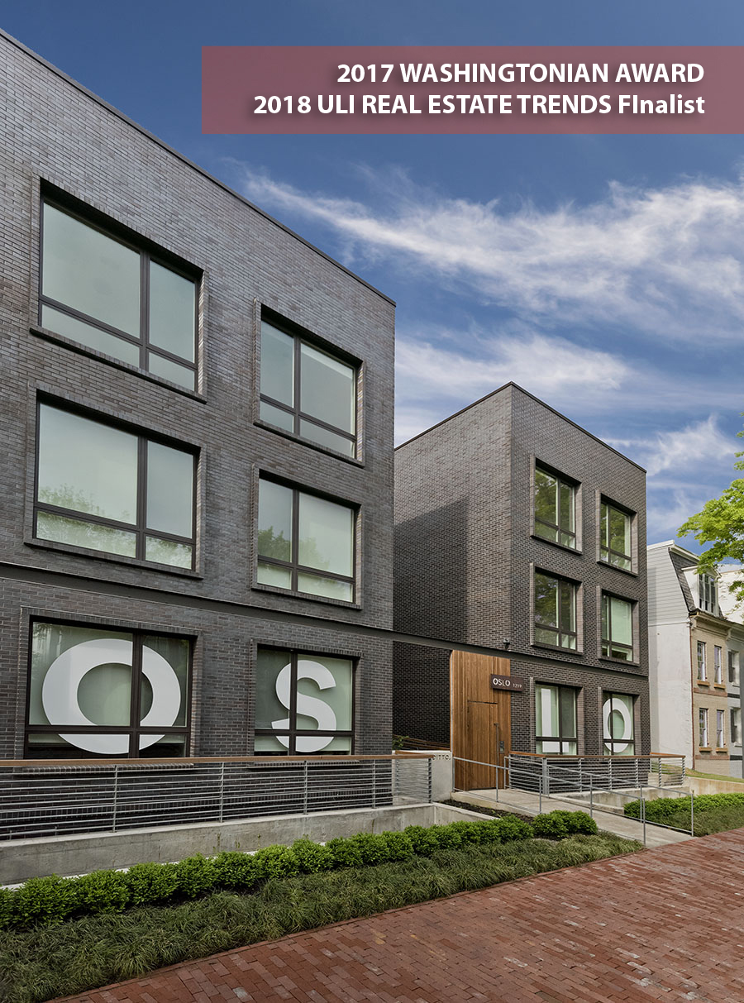
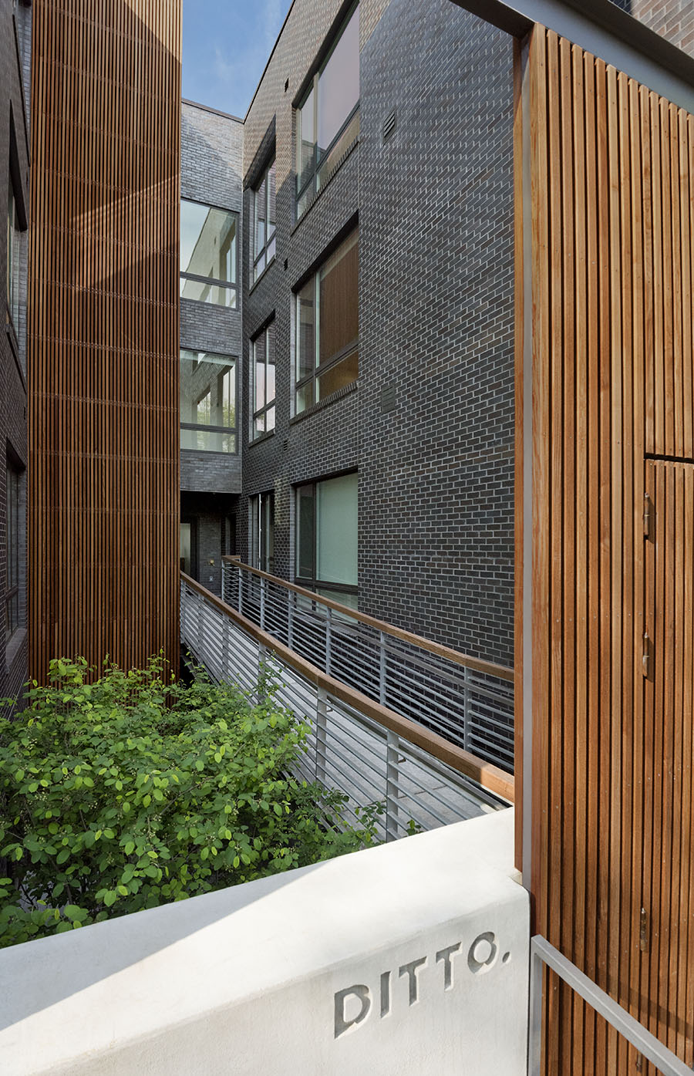
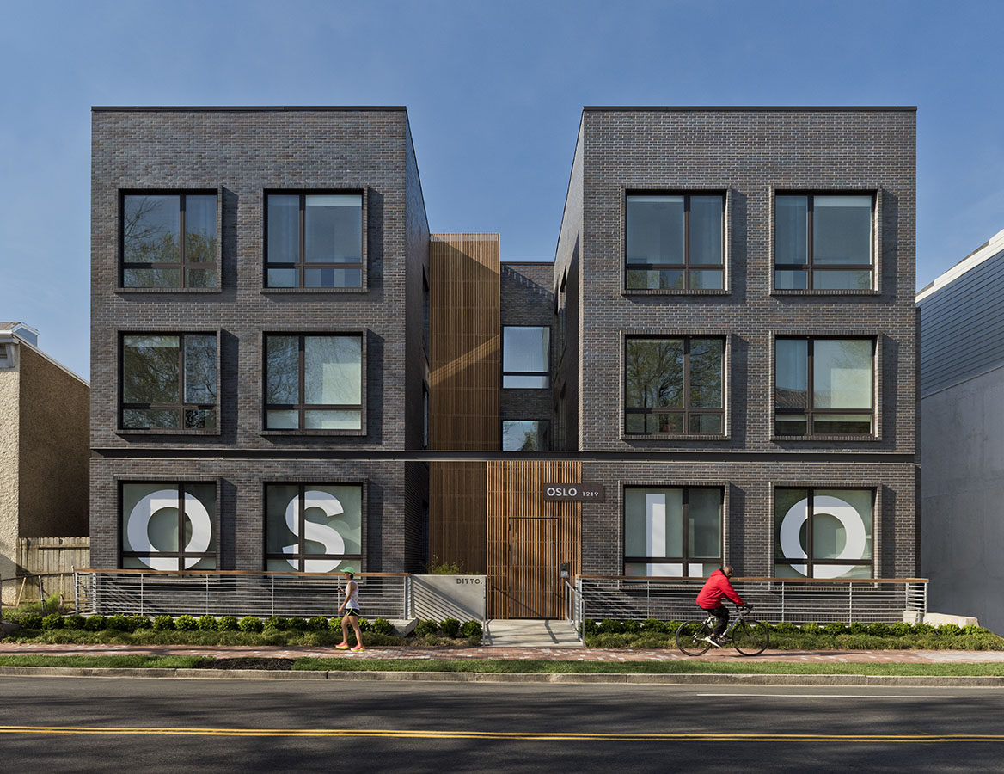
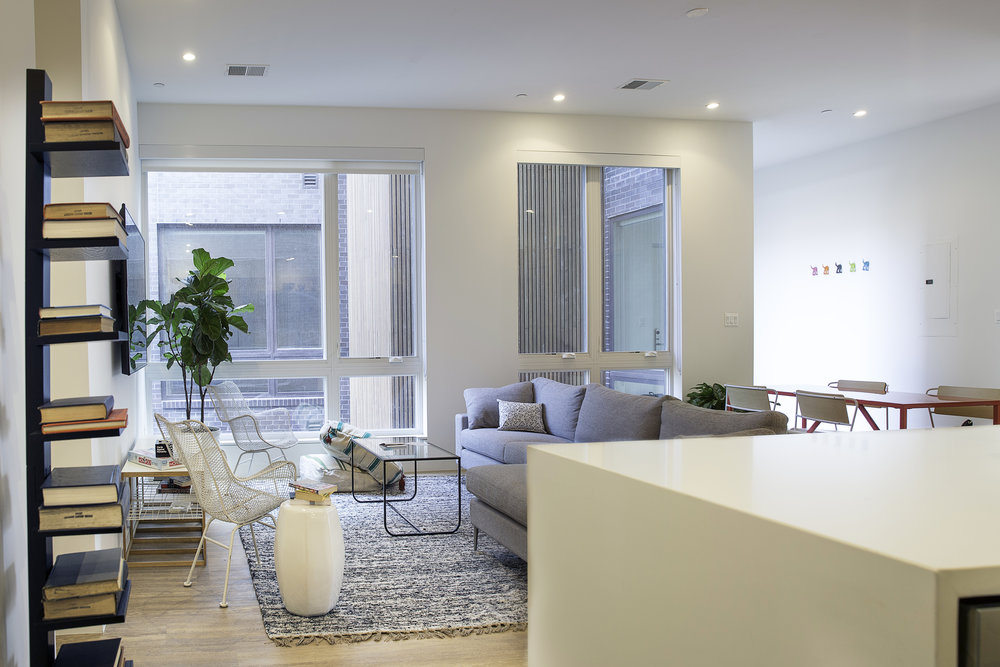
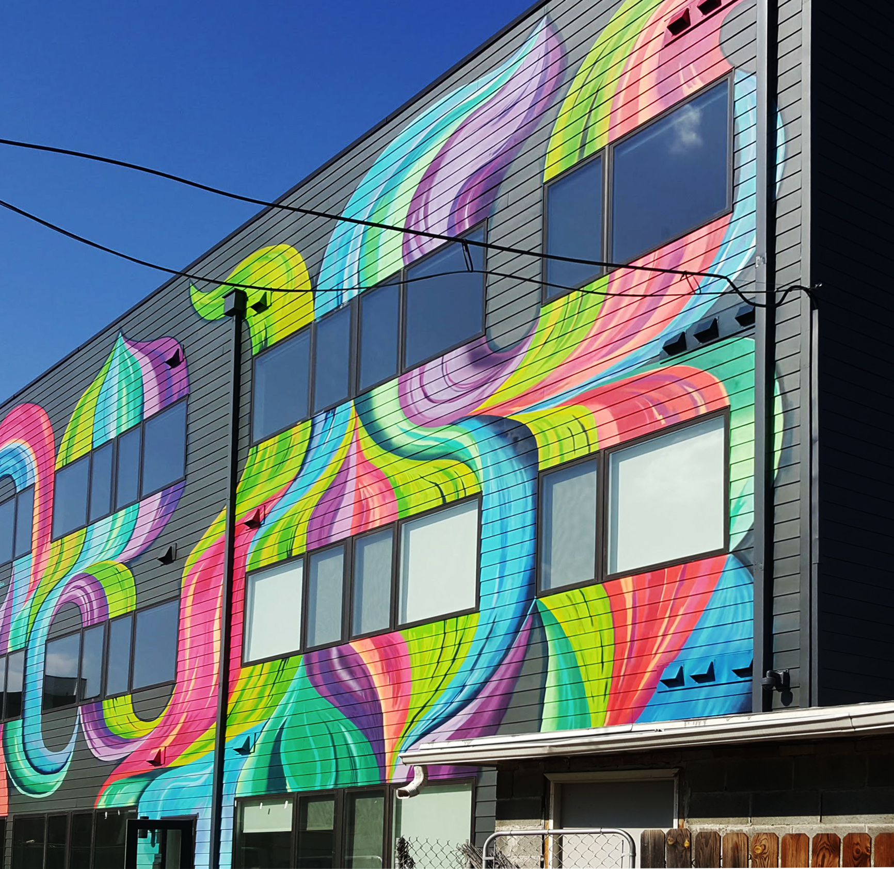
Atlas District, Washington DC
Owner: Ditto Residential
Contractor: Ditto Residential
Photos: Jessica Marcotte







Atlas District, Washington DC
Owner: Ditto Residential
Contractor: Ditto Residential
Photos: Jessica Marcotte
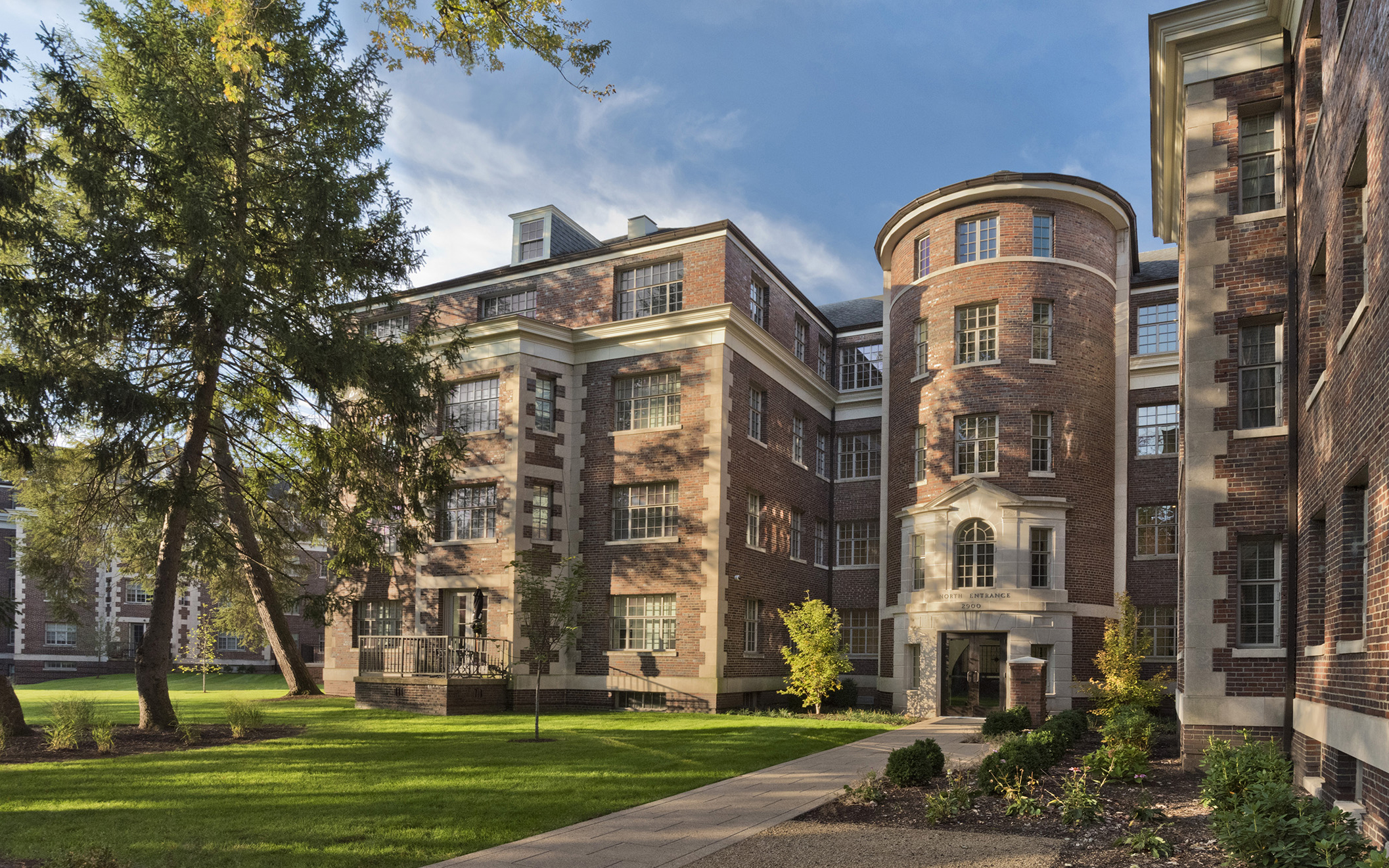
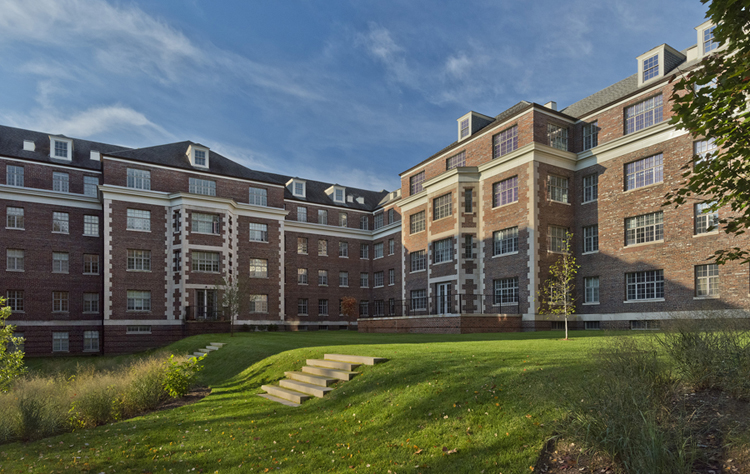
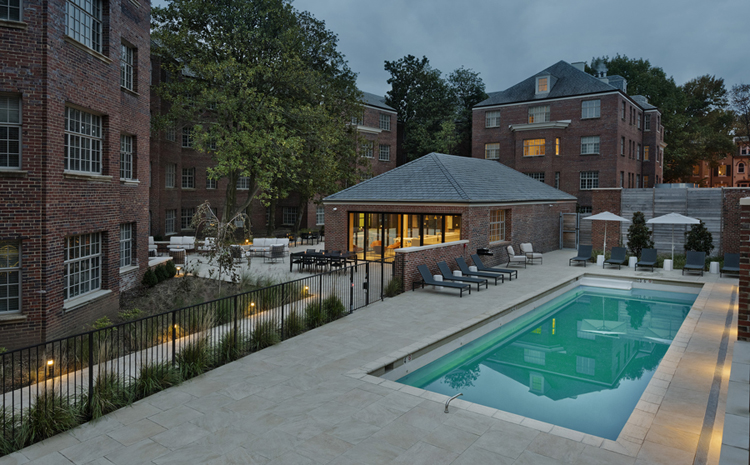
South Cathedral Mansions, Washington DC
Owner: CAS Reigler
Contractor:
Photographer: Jessica Marcotte
Awards: 2017 Best Washington/Baltimore Apartment Community Renovation/Condominium Industry Award in Excellence from Delta Associates
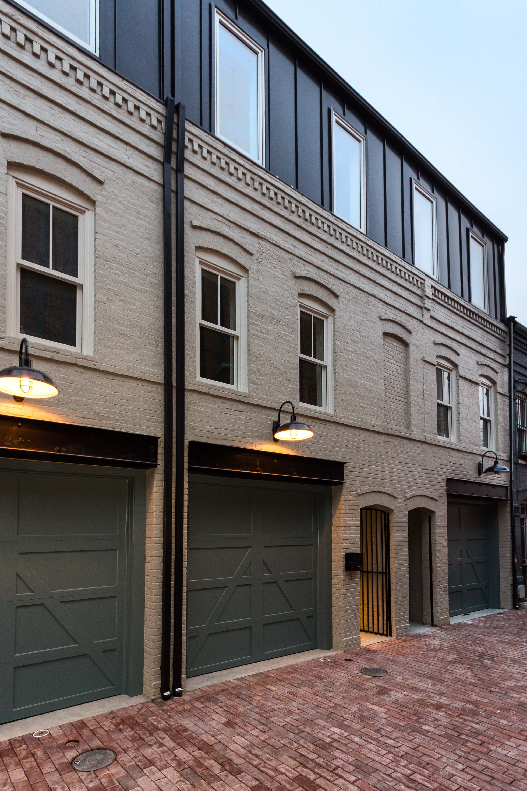
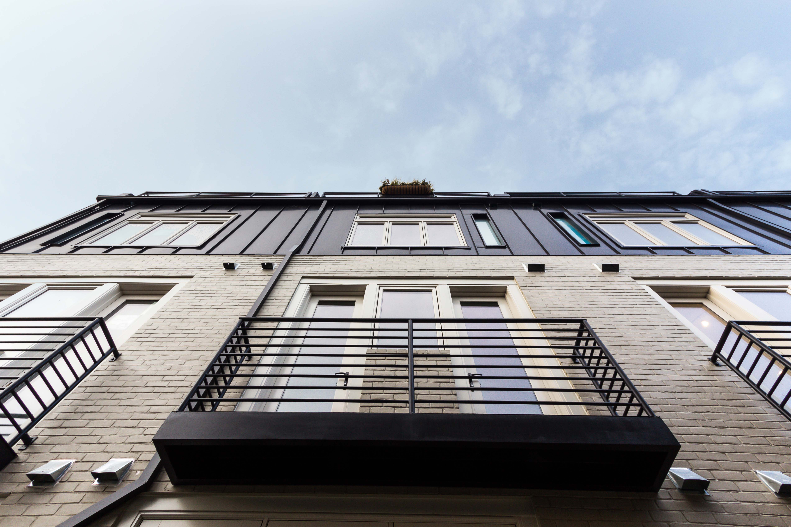
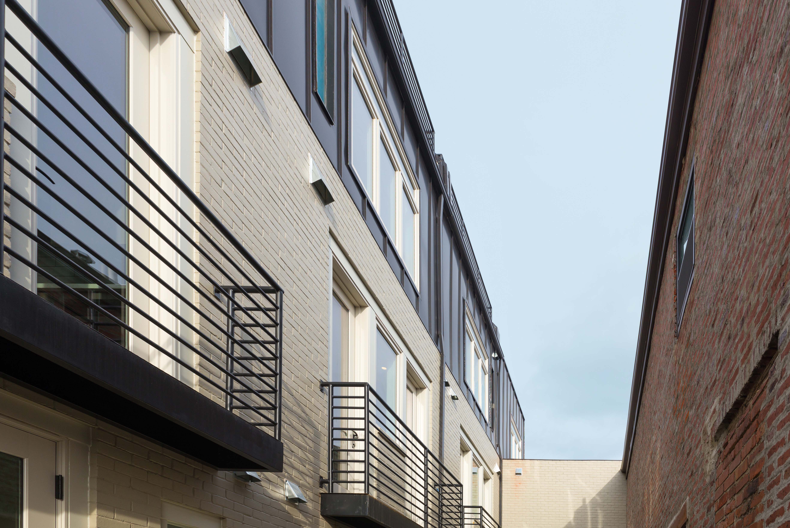
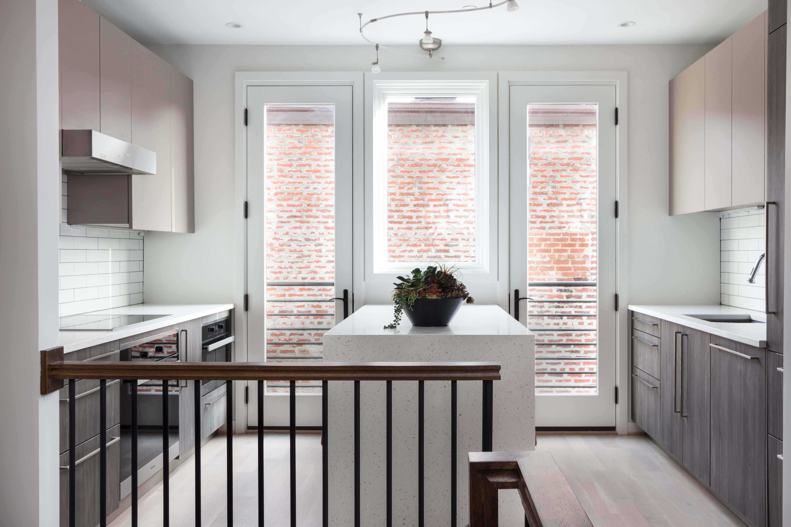
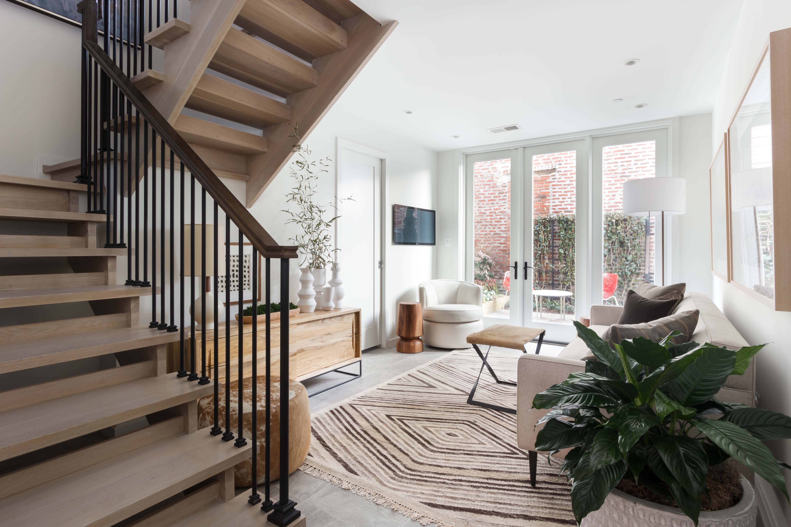
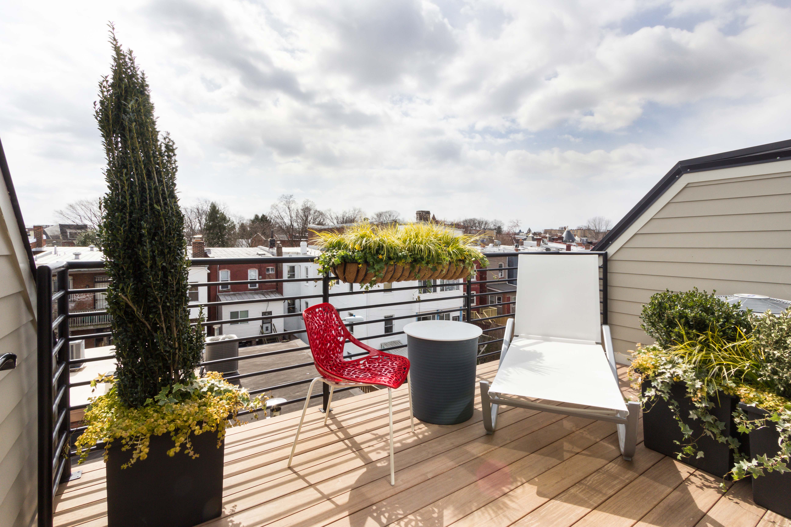
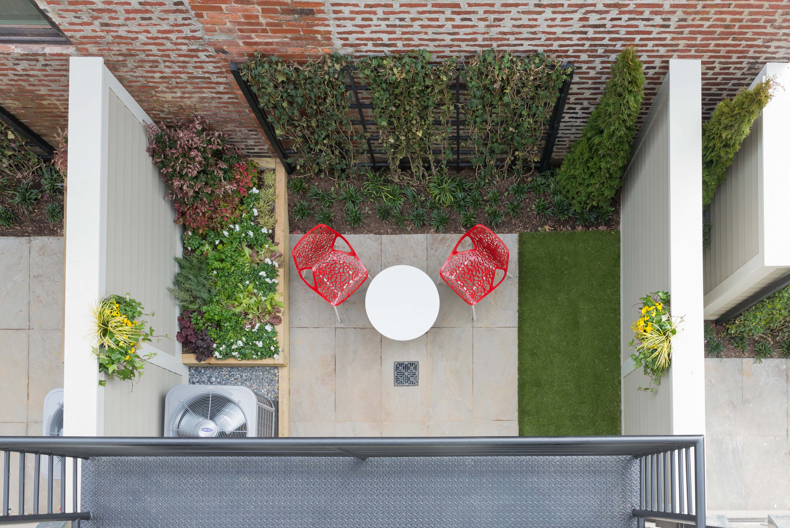
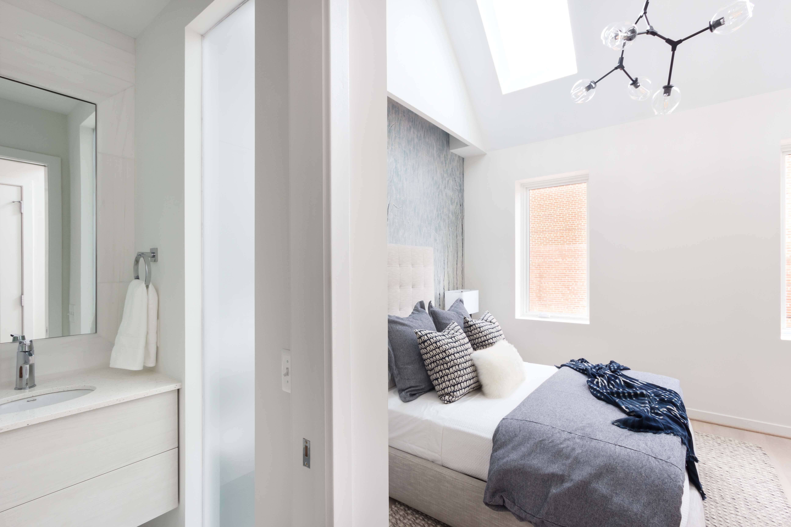
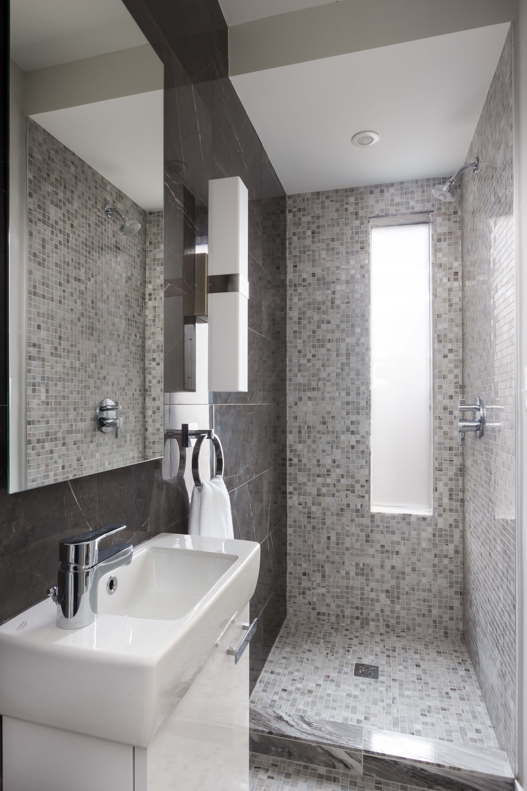
Atlas District, Washington DC
Owner: Monarch Urban
Contractor: Monarch Urban
Photos: Studio Trejo
Awards:
2019 NAHB Best in Living Gold Winner for Multifamily Adaptive Reuse
2021 AIA|DC & Washingtonian Multifamily Residential Award
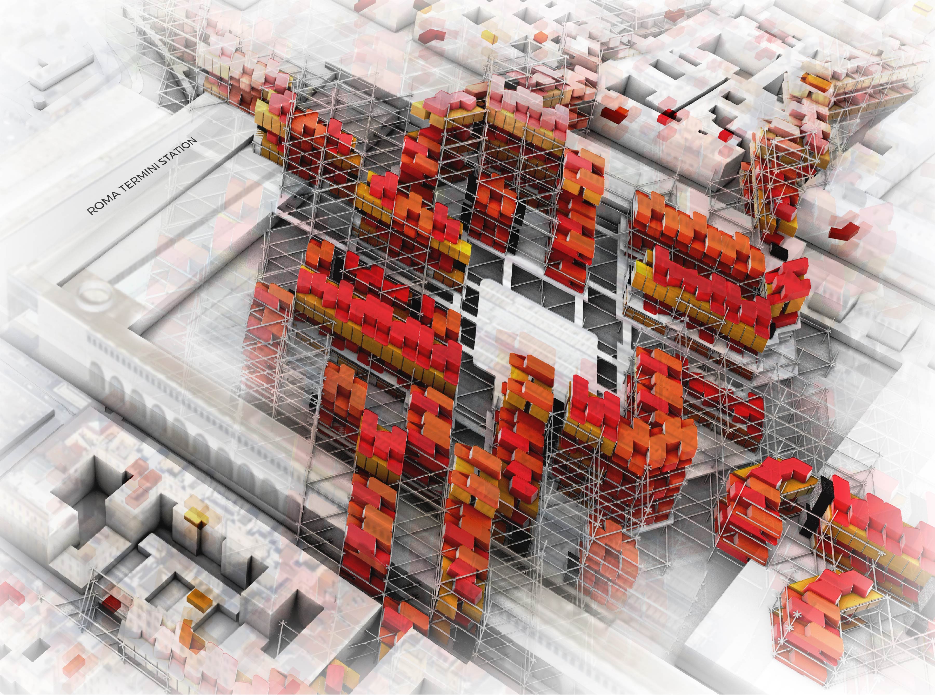
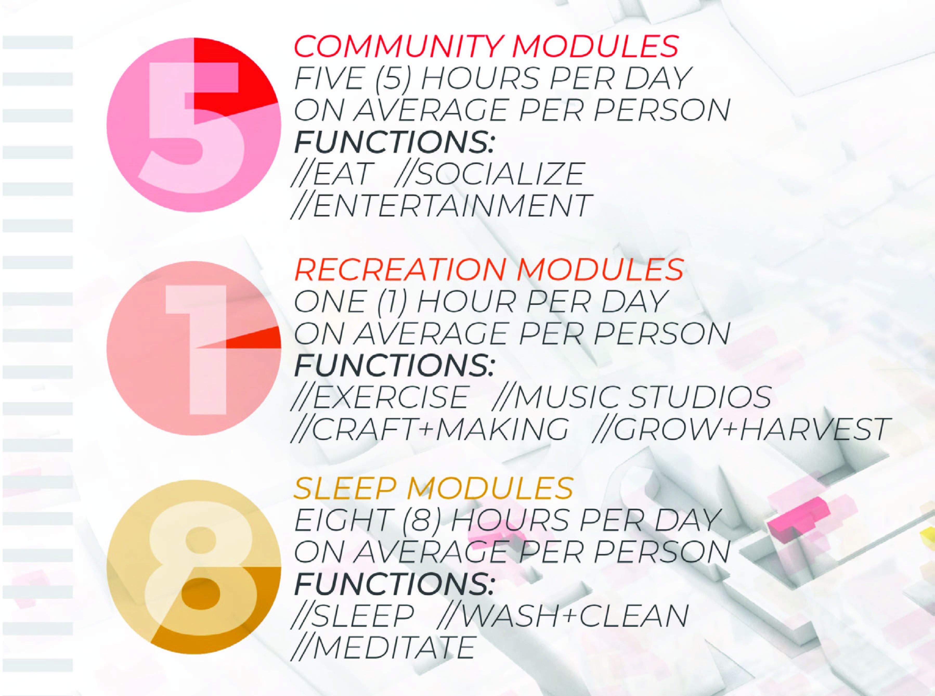
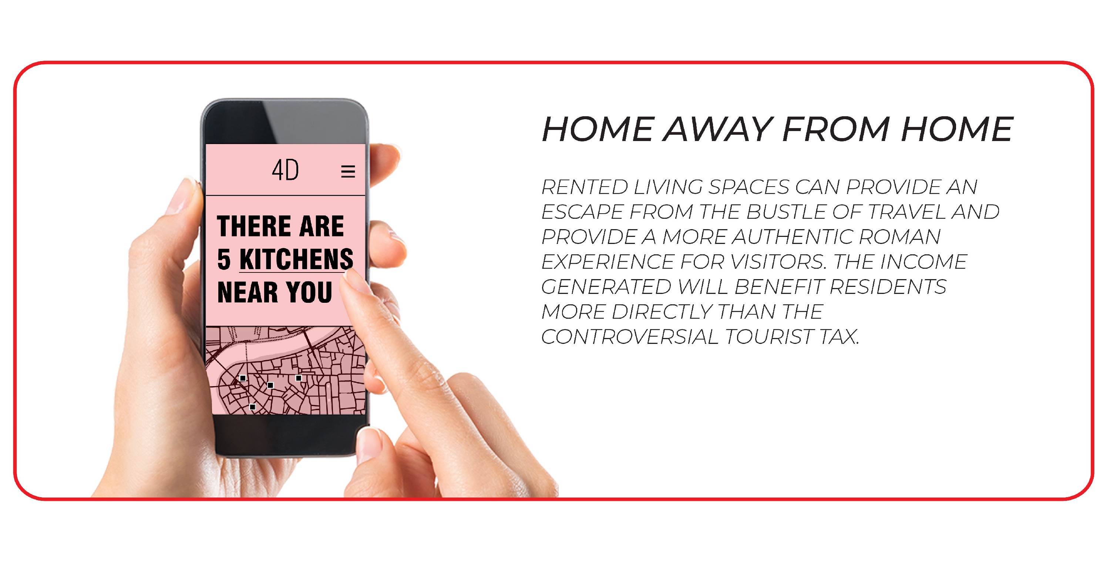
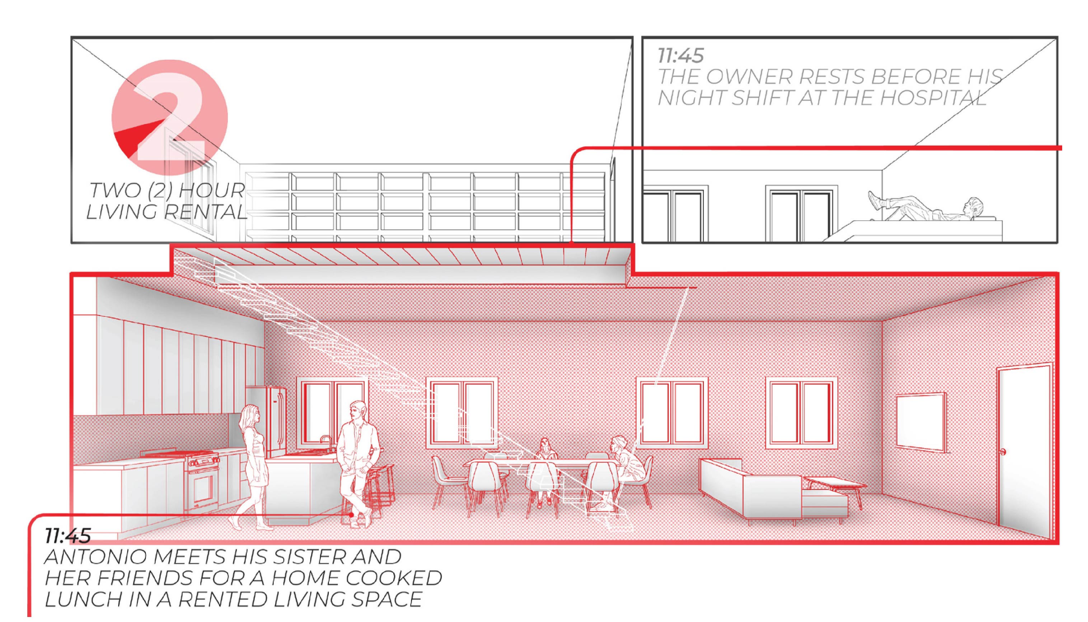
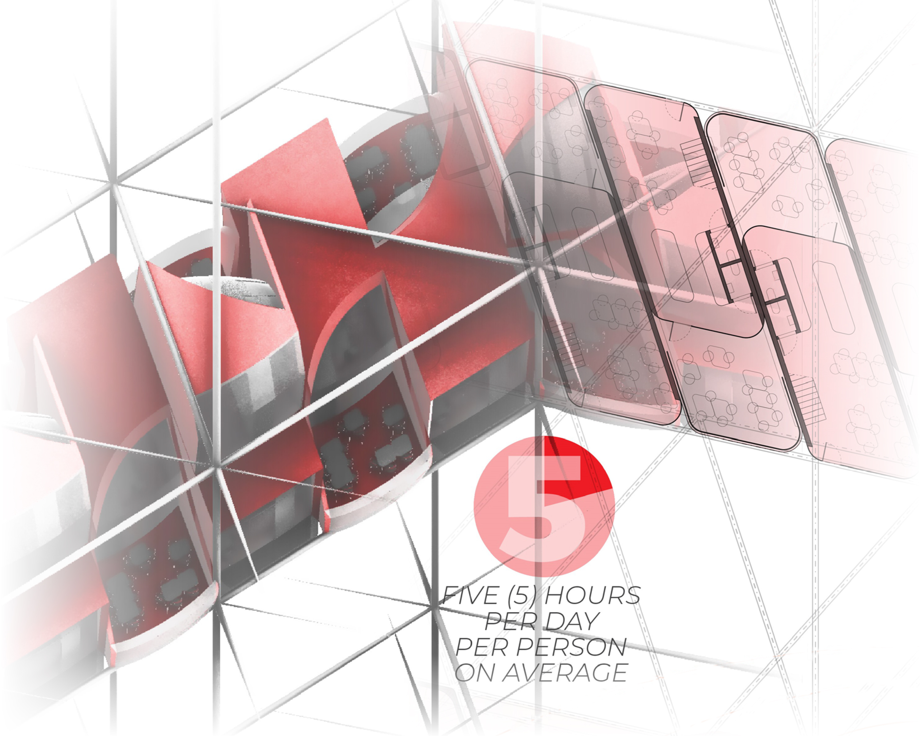
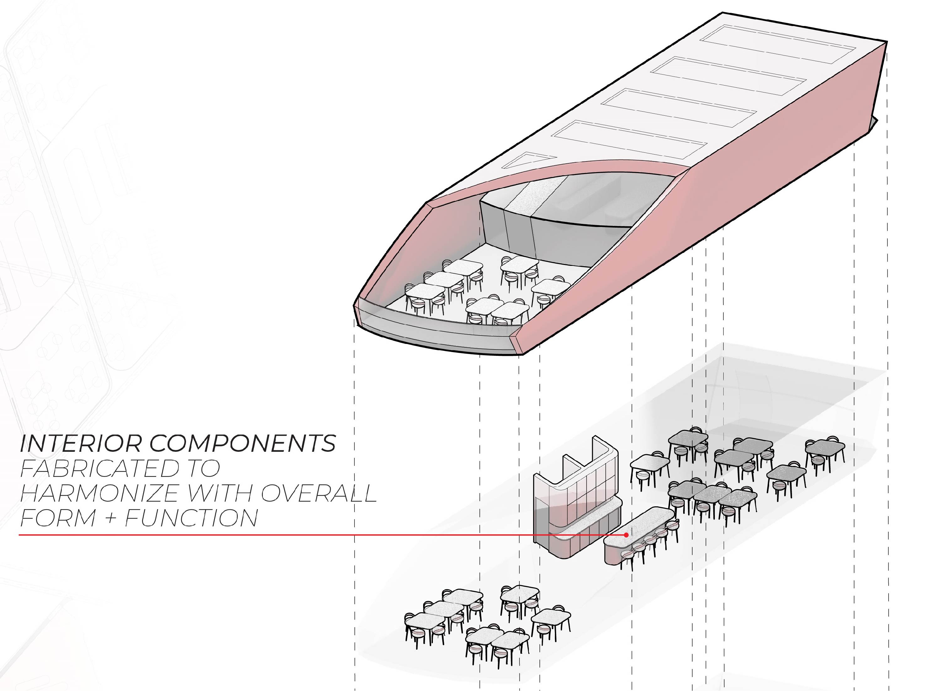
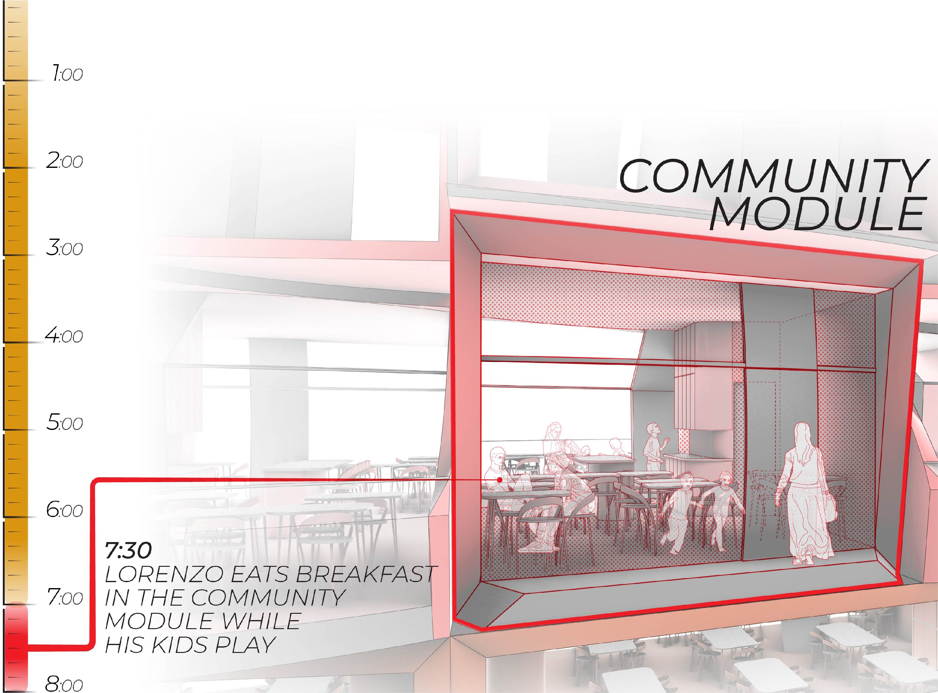
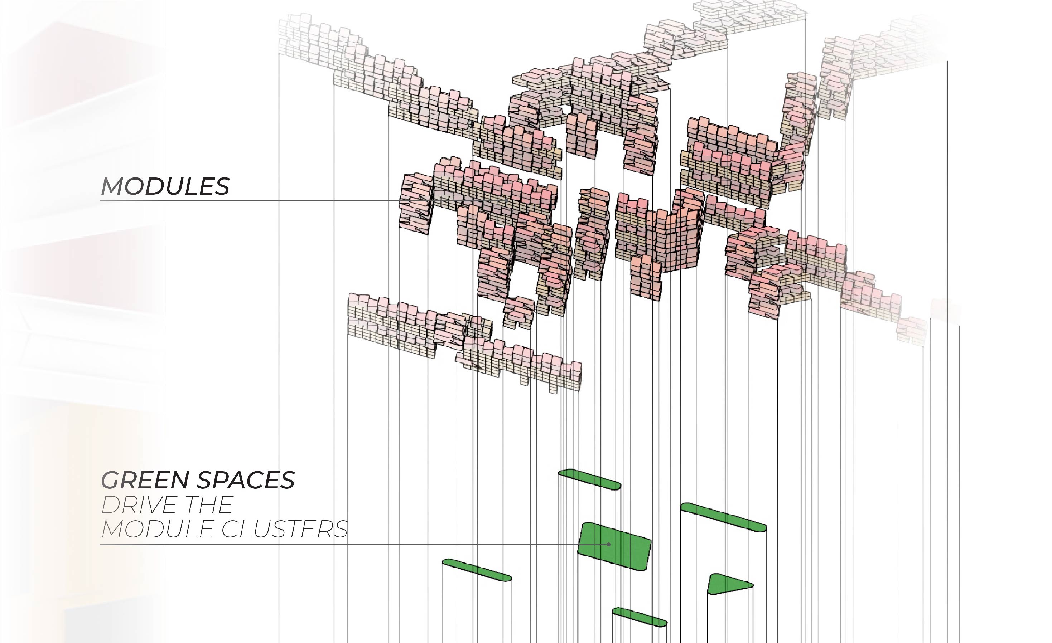
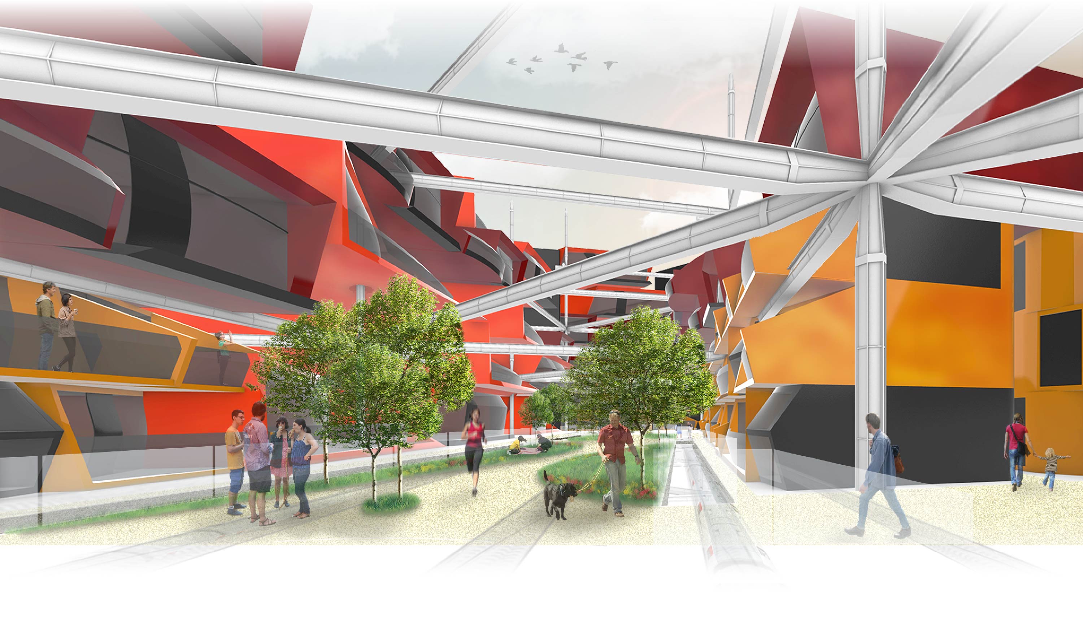
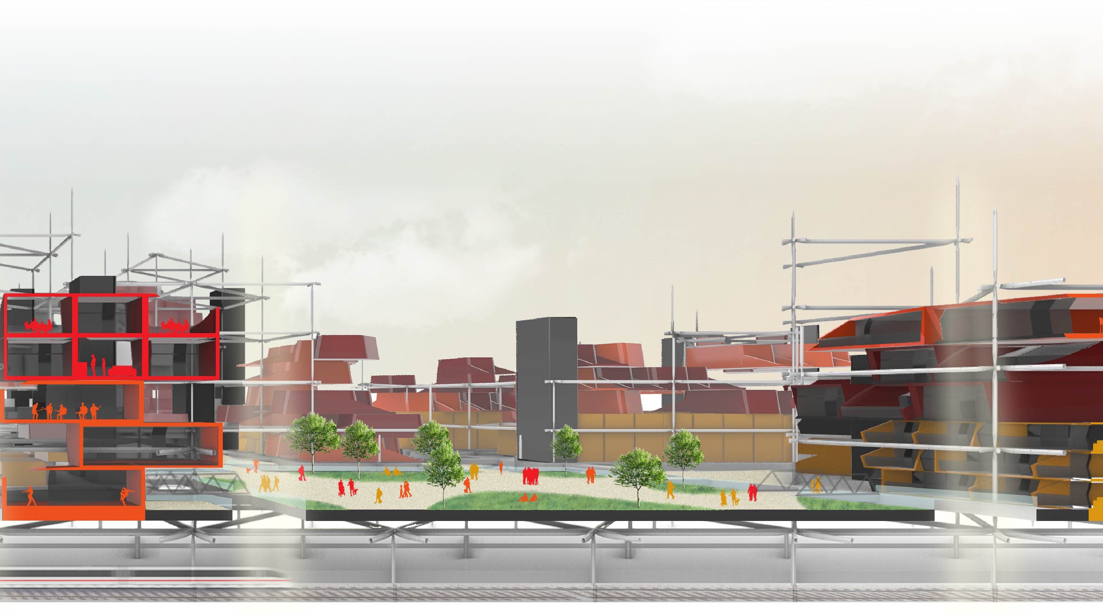
Rome Collective Living Challenge, June 2019
Competition Brief:
Re-imagine collective lifestyles and associated spaces, emphasizing affordability and the Roman context.
Description:
Rome’s success as a city is now its greatest challenge. Every year, millions flock to its fabled piazzas to experience Rome’s rich history and culture, and with its continued popularity has come skyrocketing property values. Residents turn toward smaller and smaller living quarters to find some semblance of affordability. But space is not the solution.
Four-Dimensional Housing introduces the layer of time to the housing equation, empowering participants to use what they need, when they need it. It challenges the traditional model of absolute ownership, creating economic and spatial efficiencies through sharing.
The sharing economy uses technology to enable sharing in ways not otherwise possible, providing a variety of benefits to users. Airbnb brought the sharing economy into the home, but higher levels of efficiency through sharing are possible. Homes can be shared not just for entire days when the owner is away, but also during portions of days when the owner is out.
Four Dimensional Housing proposes time- and space-based sharing in two distinct contexts: existing homes, and in the underutilized air space above Termini Station. Both contexts test the proposal’s ability to adapt today’s conditions to the needs of tomorrow. Big picture: Four Dimensional Housing changes the equation for residents, enabling fuller, richer lives for the people of Rome.