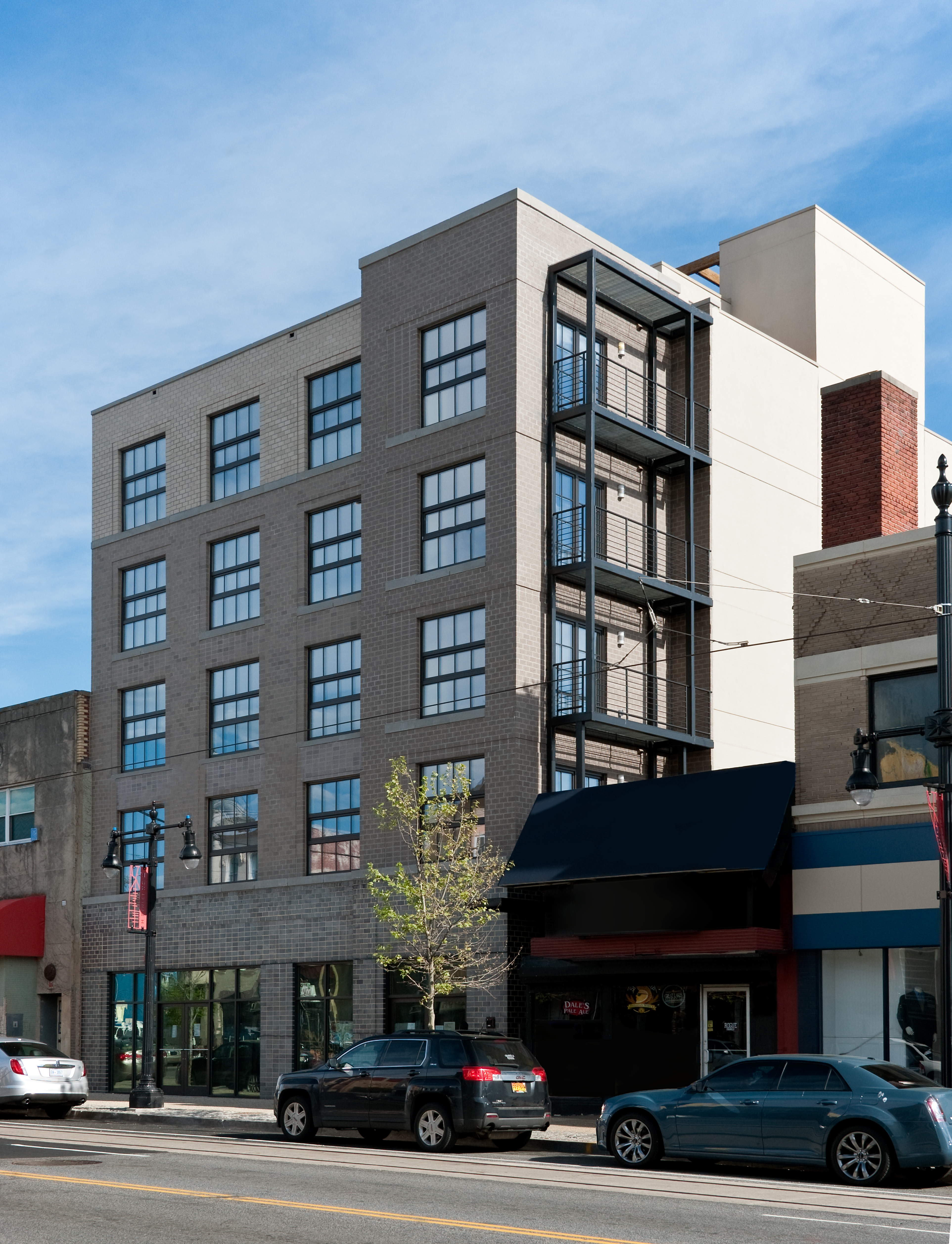http://www.bizjournals.com/washington/breaking_ground/2015/09/on-h-street-a-developer-looks-inward.html
The H Street Northeast corridor is so busy, developers are turning inward for new opportunity.
Linden Court Partners LLC, an affiliate of Vienna-based Monarch Homes, is proposing to convert a body shop located behind the historic Atlas Performing Arts Center, on the narrow street/alley known as Linden Court, into new homes and commercial space. Monarch acquired the body shop in May for $900,000.
The body shop, with an address of 1313-1323 Linden Court NE, was carved out of the remnants of six single-family homes constructed in the late 1800s. The brick envelope of the homes remains intact, and will be preserved by the developer as it constructs four two-bedroom single-family homes and a corner building with neighborhood-serving retail on the first two floors, and a condo or apartment on the third floor.
Ward 6 Councilman Charles Allen has dubbed 30-foot-wide Linden Court an “inward street,” while the developer calls it an alley that “restricts the possible uses permitted on the lot and presents design challenges.” It is accessible only by a 15-foot-wide, north-south alley linking H and G streets.
“The proposed residential and neighborhood servicing retail use will have a positive effect on the character and future development of the surrounding area,” according to a statement accompanying an request to the Board of Zoning Adjustment for several zoning variances.
A body shop in that location, per the statement, “is not a use that should be located so close to residential districts.” The square is occupied currently by a variety of uses, including a gym, the Rock N Roll Hotel, an apartment building, restaurants, flats and single-family homes.
Jim Kennerknecht of Monarch Homes, listed as the authorized agent for Linden Court Partners, was not immediately available for comment.
http://www.popville.com/2015/05/new-building-at-newton-and-georgia-ave-nw/
Lock 7 Development is calling its condominium project at 2724 12th Street NE Brooks Row, Brookland Bridge reports. The new building is configured as 22 units styled to look like 11 townhomes. The units are split 12 two-bedrooms and 10 three-bedrooms. Parking is in the rear of the building. Brooks Row is scheduled for completion by winter of 2016.
Washington Business Journal Michael Neibauer May 21, 2013
Monday was a busy day in permits. Read on for news about new H Street NE condominiums,
- 1115 H St. NE: A permit was issued to 1115 H Street Partners LLC for construction of a $3.5 million, five-story mixed-use building with 8,186 square feet of first-floor retail and 16 residential units on the second through fifth floors. The project, from Wall Development Group LLC and Square 134 Architects, will be designed to achieve “Lead Platinum” certification (I assume they mean LEED), according to the website, with condominiums starting in the $300,000s. This is D.C.-owned property, and Wall Development is the city’s selected development partner.
Wall development has nearly finished building 16 condos at 1115 H St. NE, a five-story mixed-used community on the site of a former Woolworth store in the trendy H Street corridor.
Designed by Square 134 architects to achieve LEED certification, the building includes environmentally friendly features such as a green roof with a rooftop deck, triple-glazed energy efficient windows, covered bike storage and wiring for electric car charging stations.
In addition, each resident will receive a transit package featuring complimentary one-year ZipCar, car2go and Capitol Bikeshare memberships and pre-loaded SmarTrip card with the purchase of each unit. The new H Street streetcar will provide an additional transportation option for residents, who can also walk to dozens of restaurants, bars and entertainment venues.
The 654- to 665-square-foot, one-bedroom and one-bathroom condos are priced from the mid-$300,000s. They are being marketed as “starter condos” that can be less costly than renting an apartment. The units have sound-attenuating construction, hardwood flooring, ceramic tile baths and kitchens with espresso cabinets, stainless steel appliances and recycled glass counters.
For more information, go to www.1115H.com or www.urbanpace.com.
A project to turn what used to be a 40-bed halfway house in Shaw into a 9-unit luxury development can move forward after receiving approval from the Board of Zoning Adjustment (BZA) on Tuesday.
Developer Lock7 can move ahead with its project at 1514 8th Street NW (map), once owned by the Efforts for Convicts Foundation, which ran the halfway house for 35 years, closing in early 2014.
Lock7, which is working with Square 134 Architects, had requested variances related to lot area, lot occupancy, nonconforming courts and compact parking spots on the property. The BZA granted those variances in a short hearing.
The developer is planning to build studios, one-bedrooms, two-bedrooms and three-bedrooms in the building, ranging in size from range in size from 384 to 1,226 square feet. Lock7 hopes to deliver the units in 2015.





